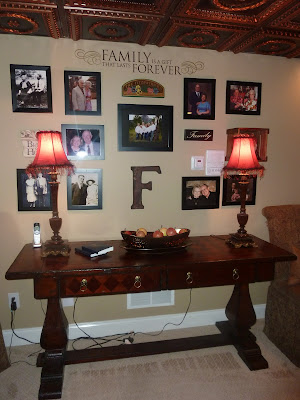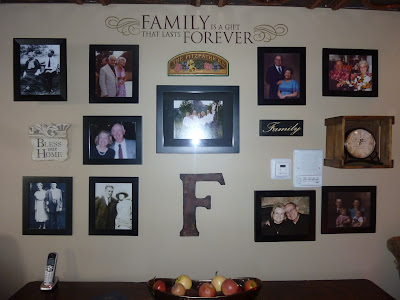Here are some before and after pictures....
Here's the basement before....
Going down the stairs...
At the bottom of the stairs is a storage closet.
An open room. Well-water filtration is located behind the doors.
Full bath to the left.
Kitchenette. (With carpet?)
Walk out to the left. Over-sized fireplace in family room.
The only way the kids would move to Pennsylvania is if they could each have their own room. This is Mikenzie's room. The walls just need enclosed.
Looking from Mikenzie's soon-to-be bedroom towards the family room.
The family room. Isn't the ceiling lovely? Kind of a nice officey feel...
Now this carpet... Hmmmm.....Nice....
Here's the after pictures....
It's amazing what new carpet and new paint will do.
At the bottom of the stairs. Don't you just love this awesome ceiling? We did it ourselves. Easy peasy.
A game of pool anyone?
We completely redid the full bath. It's lovely.
I love this new Family Wall. We are blessed with a rich heritage.
A picture of the wall without the lamps.
Is this the same kitchenette? Yep! New slate tile. New ceiling. New refrigerator. New table. Old popcorn machine.
Love the wood shutters. Here's the walkout the backyard.
Notice Mikenzie's now enclosed room at the back-left.
Looking towards the kitchen area. Anyone in the mood for a party? How about a movie?
Mikenzie's room turned out great! Bob did such an amazing job. Crown molding. Paint.






































